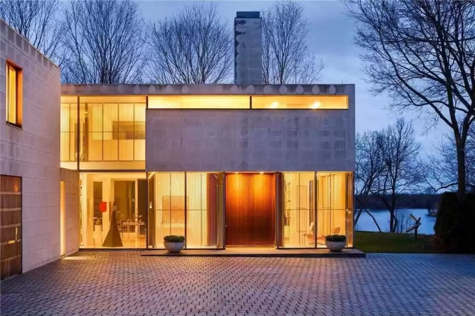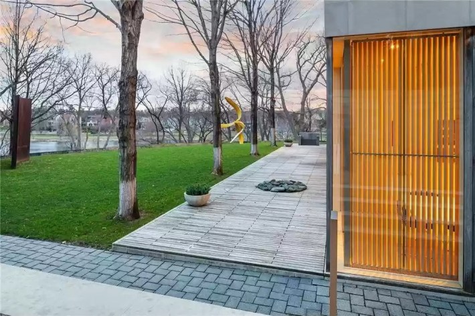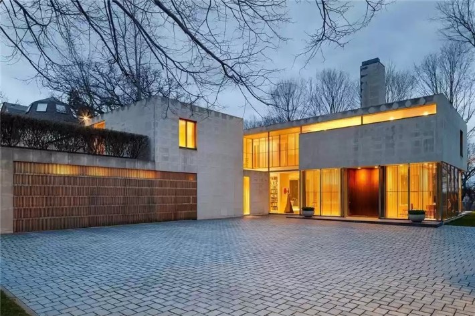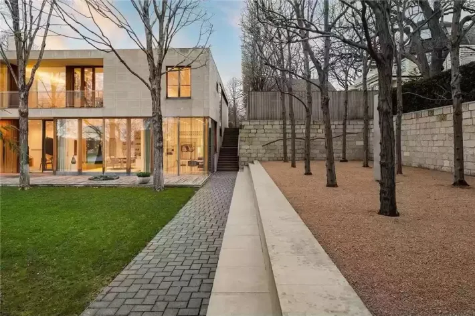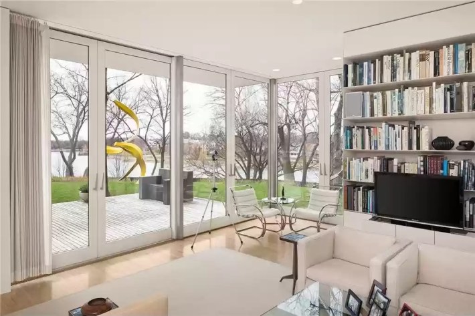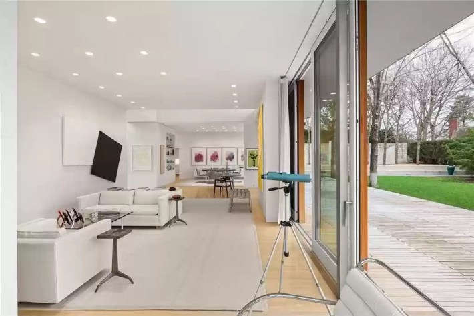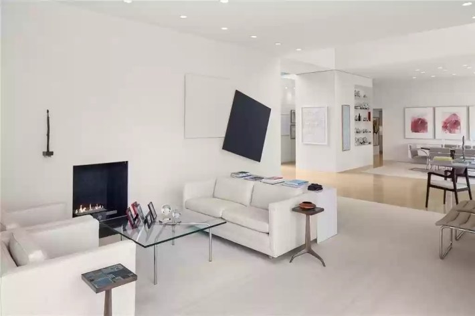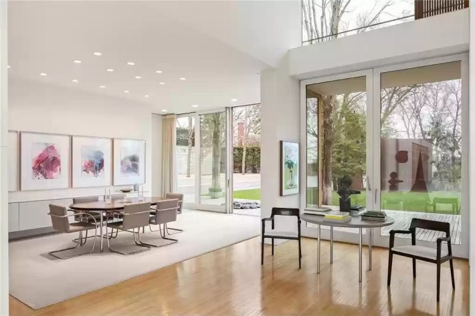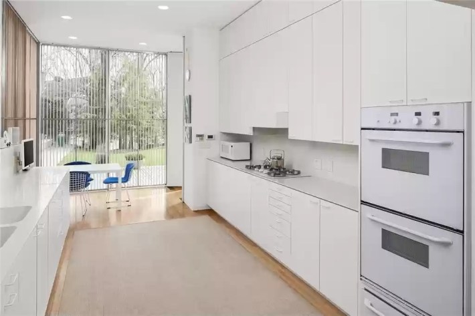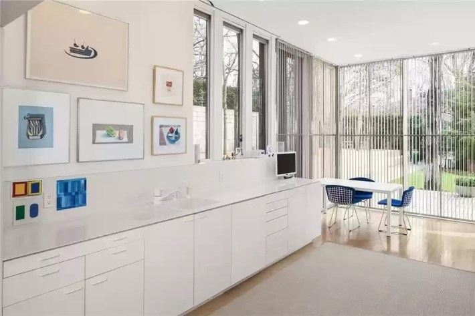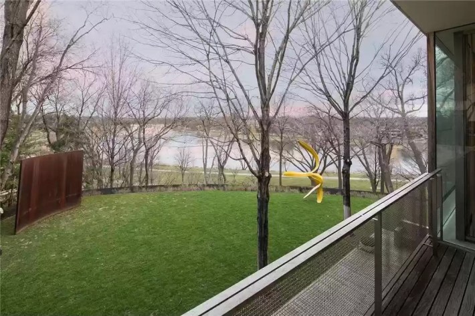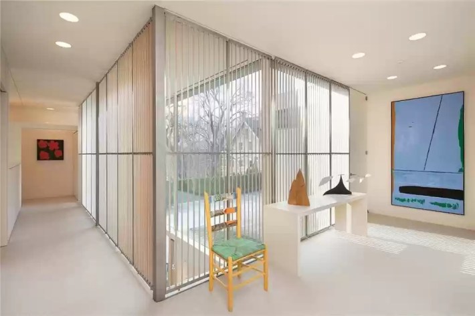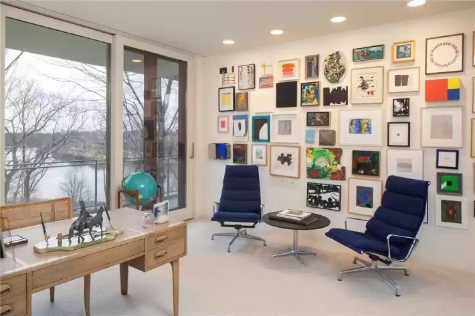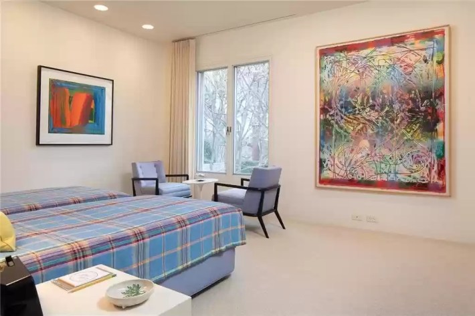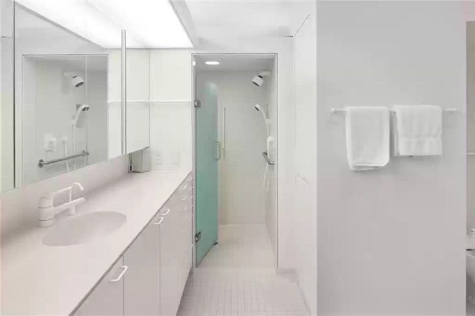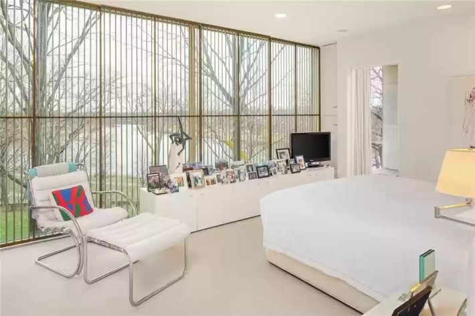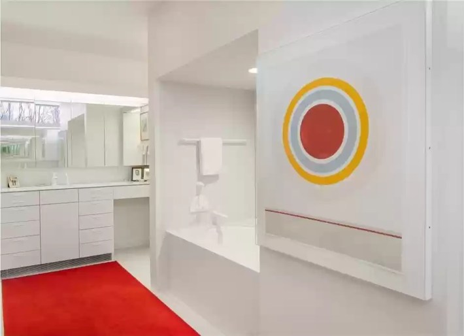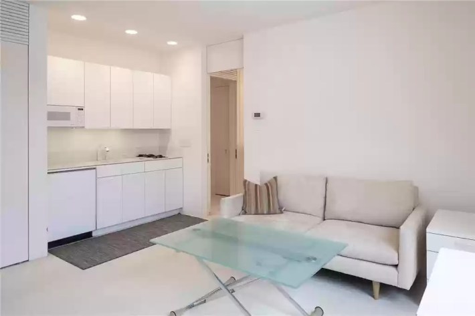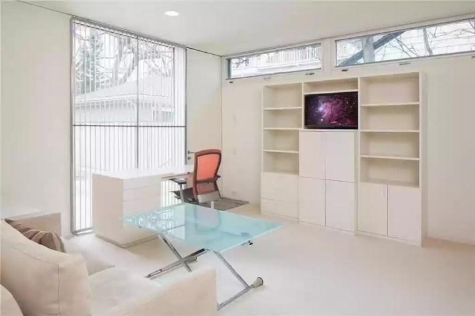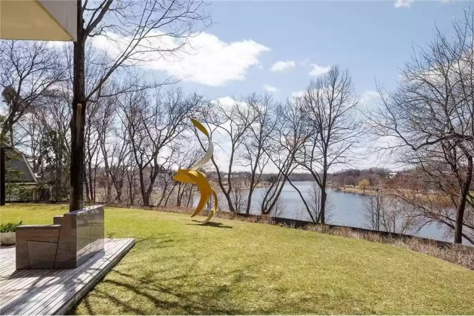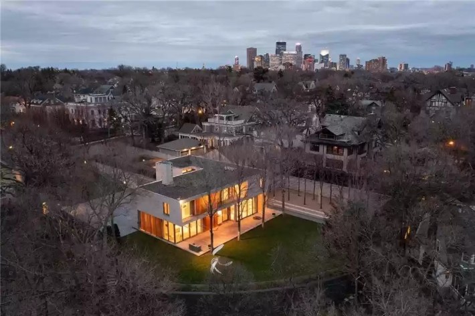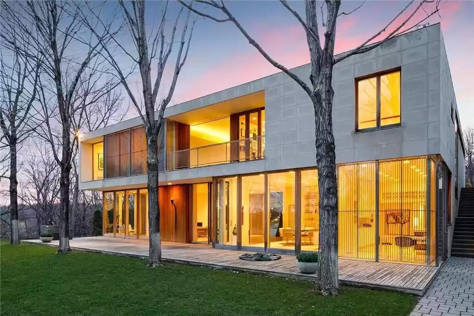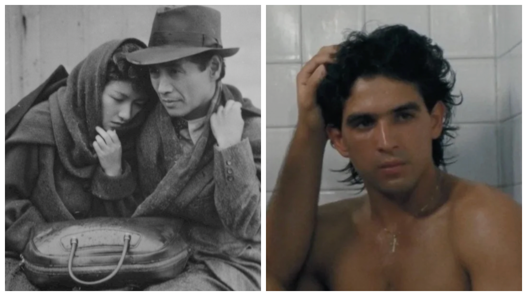When Judy Dayton died last August at 94, she was remembered as an "arts patron and grande dame of philanthropy." Wife to Kenneth and aunt to Mark, Judy served on the Walker Art Center board for 52 years, becoming the Minneapolis institution's first woman president in the '70s. Judy helped the Walker purchase 229 Jasper Johns prints in 1988, contributed great sums to the Minneapolis Sculpture Garden, and donated much of her vast personal collection to the museum.
"They really wanted to get rid of—and put to good use—that stuff called money. It was hot in their hands," fellow philanthropist Penny Winton, the past owner of a neat Frank Gehry house, said of Judy and Ken. (I subscribe to the Peter Buffett view of philanthropy as "conscience laundering," but that's for another blog post.)
Modernist architecture was one area Judy was willing to indulge. Her first significant home—a Romaldo Giurgola-designed lakeside stunner from 1970—was needlessly demolished in 2013 by another local heir, Cargill's Donald C. MacMillan, to make way for a much larger new construction in Wayzata.
“It’s a really beautiful example of early modernism in a beautiful setting… it shouldn’t be thrown away," Judy's architect great-nephew, James Dayton, told the Star Tribune pre-wrecking ball. (I subscribe to the James Dayton view here—build anywhere else, you rapacious freaks!)
By then, however, Judy and Ken had a new construction of their own, another modernist gem of architectural renown. Built in 1997 by Minneapolis-based firm VJAA, 1719 W. Franklin Ave. racked up awards for its sleek, gallery-like design that blends seamlessly with the grounds overlooking Lake of the Isles.
And, as of Tuesday, the three-bedroom, six-bathroom, 6,883-foot home can be yours for $4.85 million. It's currently the second most-expensive home for sale in Minneapolis, right behind this $7 million Pohlad-owned penthouse you read about first in Racket.
"Stunning contemporary landmark with commanding Lake of the Isles views, set on an irreplaceable 0.75-acre site with beautifully landscaped grounds," reads the property listing from Barry Berg at Coldwell Banker. "Architect designed to take advantage of natural light and views, the main level is centered on its high ceilinged, glass walled great room, which opens directly onto manicured lawns. Truly an incredible work of art!"
(Berg politely declined to speak with Racket.)
Among the blue-blood amenities at the ol' Dayton place: A private, kitchenette-equipped apartment, rooftop terrace, elevator, wine room, generator, and basement resistance pool. As you can see from the listing photos below, it's no secret the Kenwood estate was previously owned by a lover of the visual arts. The kinetic yellow lawn sculpture, in particular, has attracted walker/jogger/biker eyeballs for years.
Let's take a photo tour, courtesy of the MLS:
